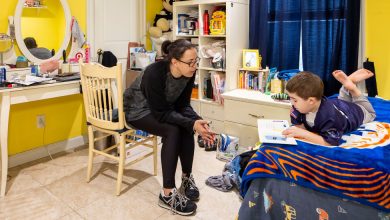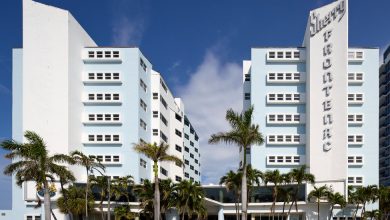$2.5 Million Homes in California

Los Angeles | $2.499 Million
A 1931 Mediterranean-style house with four bedrooms and three bathrooms, on a 0.2-acre lot
This house is in the Hollywood Hills, about a mile from Mulholland Drive and less than a five-minute drive from Wonderland Avenue Elementary School, a highly ranked public school. It is also close to Fryman Canyon Park, where hiking trails offer sweeping views of the hills and the San Fernando Valley.
A CBS studio complex, an Erewhon supermarket and a number of popular sushi restaurants are within a 15-minute drive. West Hollywood is about 10 minutes away.
Size: 2,614 square feet
Price per square foot: $956
Indoors: A wall with a wood gate separates this property from the street. Behind it is a courtyard big enough to hold a table and chairs.
The wood front door opens into a living room with hardwood floors, a wood-burning fireplace and glass doors that open to a deck. The dining room and a kitchen with a bright blue backsplash are through two large arched openings to the left. Off the other side of the living space is a guest room (currently used as a study) with walls decorated in a cheerful blue-and-yellow-striped motif, and casement windows overlooking the deck and the back garden.
Stairs between the living and dining areas lead to a bright, open space on the lower level that the sellers use as a music room. From there, another short flight of stairs leads down to the primary suite, which has a wall of built-in storage, glass doors that open to the backyard and a bathroom with a glass walk-in shower, a separate soaking tub and lime-green tile work. The third bedroom is next door; it has the use of a bathroom with its own exterior entrance. The fourth bedroom is on the other side of this level; it has the use of a bathroom off the landing at the bottom of the stairs. A laundry room is also on this level.
Outdoor space: The property has several outdoor spaces, including the deck off the living room, which has views of the backyard below and plenty of room for entertaining. The backyard, off the lower level, is planted with trees that bear apricots, olives and citrus fruit. The driveway has one parking spot.
Taxes: $31,236 (estimated)
Contact: Brittany Morrison, DPP Real Estate, 323-332-9215; dppre.com
San Clemente | $2.495 Million
A four-bedroom, four-and-a-half-bathroom condominium in a 2011 complex
This home is less than half a mile from Calafia Beach, popular with swimmers and surfers, and a little more than half a mile from San Clemente State Beach, a mile-long stretch of sand with campsites and spots for picnicking. From both beaches, a walking and biking trail leads to San Clemente Pier, where several restaurants, a coffee shop and a gelato shop offer views of the beach.
Laguna Beach is half an hour away. Newport Beach is a 45-minute drive. Heading south, Del Mar is 40 minutes away, and downtown San Diego is about an hour’s drive.
Size: 2,824 square feet
Price per square foot: $883
Indoors: From the driveway, outdoor stairs lead up to the main entry on the second level. The front door opens into a foyer with more stairs to living space on the top floor.
The living area has tile floors, a gas fireplace flanked by built-in cabinetry, large windows and glass doors that open to a balcony with views of the Pacific Ocean in the distance. This space is open to a dining area and a kitchen with a center island, semicircular breakfast bar, stainless steel appliances, dark gray cabinetry and a white subway-tile backsplash.
A hallway off the kitchen leads to an en suite guest room and a powder room across the hall.
The primary suite is on the entry level, one floor below the living room and kitchen. It includes a double-sided fireplace that separates the bedroom from a sitting area; a private balcony; and a bathroom with a walk-in shower and a separate soaking tub. Next door is a guest room big enough to hold a queen-size bed. It has the use of a bathroom off the hallway with a combined tub and shower.
The fourth guest suite, on the lowest level, has a kitchenette and its own exterior entrance.
Outdoor space: The deck on the top floor functions as an extension of the living and dining areas, with a built-in kitchen that includes a barbecue and a fireplace. This space is enclosed by glass railing and partially covered by a pergola. The attached garage at the street level holds two cars.
Taxes: $31,188 (estimated)
Contact: Christian Wach, Pacific Sotheby’s International Realty, 949-370-3917; sothebysrealty.com
Tustin | $2.5 Million
A 1919 Spanish-style house with four bedrooms, two and a half bathrooms and a one-bedroom, one-bathroom guesthouse, on a 0.8-acre lot
This home sits in the middle of the lot, surrounded by mature California sycamore and juniper trees, a rose garden and several patios. But while the setting feels private, it is less than two miles from the bustling center of Old Town Tustin and about a mile from the Orange County Global Medical Center complex.
Public elementary and middle schools are less than five minutes away by car. Chapman University, a private school with about 7,500 undergraduate students, is 10 minutes away. Disneyland is a 15-minute drive, and the trip to downtown Los Angeles takes about an hour, depending on traffic.
Size: 4,050 square feet
Price per square foot: $617
Indoors: The front door is set under a covered porch with a red-tile roof. It opens into a wide foyer with Spanish-tile floors.
Straight ahead, through wide, arched openings, is a bright living room with original hardwood floors and a fireplace. Arched doorways on either side of the fireplace lead to a tiled family room with skylights, arched windows and arched glass doors to the backyard. A powder room is off this space, as are stairs to the second floor.
The dining room, to the left of the living room, has intricately carved built-in cabinets and a large window overlooking the lawn. A breakfast room with arched windows is off the dining room. The kitchen is also in this part of the house, with white cabinetry, stainless steel appliances, a colorful tile backsplash and a brick fireplace.
On the other side of the main level is a hallway that leads to two bedrooms: the primary bedroom, which has a private patio, and a guest room. They share a tiled bathroom with a porcelain pedestal sink.
Two more bedrooms with private balconies are on the second floor, along with another full bathroom.
The guest cottage has a living room with a fireplace, a separate bedroom and a full bathroom.
Outdoor space: The property includes a covered patio used as a lounge area; a pond surrounded by mature trees; and raised garden boxes. The driveway is big enough to hold five cars.
Taxes: $31,248 (estimated)
Contact: Roxanne Ellison, The Bowen Team, Re/Max Real Estate Group, 949-212-9536; thebowenteam.com
For weekly email updates on residential real estate news, sign up here.





