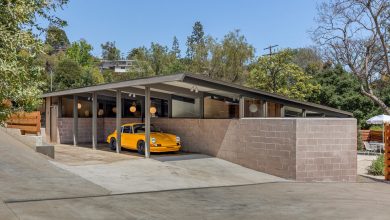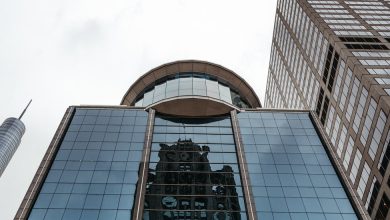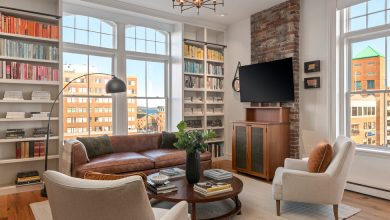$1.6 Million Homes in California

What You Get for $1.6 Million in California
24 Photos
View Slide Show ›

Chico | $1.55 Million
A Spanish colonial-style house built in 1930, with six bedrooms, four bathrooms and two half bathrooms, on a 0.3-acre lot
Chico, a city 90 miles north of Sacramento, is home to Bidwell Park, one of the largest public parks in the country. This house is less than half a block from the park and within walking distance of Sycamore Pool, a 1920s addition to the park that turned a section of Big Chico Creek into a concrete swimming pool.
The house is a mile away from the campus of California State University, Chico, with more than 16,000 students. And the surrounding streets are dotted with student-friendly businesses like coffee shops and brew pubs.
Size: 4,622 square feet
Price per square foot: $335
Indoors: A brick walkway leads from the sidewalk to a heavy, wooden front door, original to the house. The foyer has Saltillo-tile floors, and the staircase up to the second floor is trimmed with decorative tile.
To the left of the entry is a formal living room with vaulted ceilings, exposed beams, an original stucco fireplace and light fixtures in keeping with the 1930s style of the house.
Opposite the front door is a formal dining room with honeycomb-shaped tiles that echo the honeycomb wood trim on the ceiling. A large window faces the backyard, and a swinging door leads to a butler’s pantry connecting the dining room to a kitchen with stainless steel appliances, including a Viking range and a Sub-Zero refrigerator, and Saltillo-tile floors that continue into a sunny breakfast room.
A hallway off the foyer leads to the two bedrooms on this level: One, with exposed beams crossing the ceiling, is currently used as a home office; the other has an en suite bathroom. Also off the hall is a powder room with original black-and-yellow tile.
Of the four bedrooms upstairs, two have en suite bathrooms: The first bedroom off the landing, which also has access to the covered balcony that runs across the front of the house; and the bedroom across the hall, which has a walk-in closet.
The two guest rooms at the end of the upstairs hall are about the same size. One has a wall of built-in storage with original hardware; the other faces the street and has access to the balcony. They share a full bathroom with yellow tile and an aqua sink and bathtub.
The finished basement has an open area used as a gym and smaller rooms that could serve as offices or playrooms. Also on the basement level is a dedicated wine room. Another half bathroom is off the attached garage.
Outdoor space: Much of the outdoor brickwork is original, including the paths that cross the backyard, meeting at an elevated brick patio large enough for a table and chairs. Closer to the house is covered patio space that looks out at a stone fountain, a hot tub and a brick firepit. The attached garage holds three cars.
Taxes: $19,380 (estimated)
Contact: Danielle Branham, Century 21 Select Real Estate, 530-570-8402; daniellebranham.c21.com

Credit…Courtesy of Coldwell Banker Realty
San Francisco | $1.595 Million
A 1938 Mediterranean-style house with two bedrooms, one bathroom and a studio guest apartment with one bathroom, on a 0.04-acre lot
In the early 1960s, this property was the home of Frank Herbert, who wrote the classic science-fiction novel “Dune” while living there — something the sellers discovered after noticing a steady stream of tourists passing by the house. It is in the Potrero Hill neighborhood, a few blocks from Daniel Webster Elementary School and the local branch of the public library. The UCSF Medical Center at Mission Bay is about five minutes away by car. Bay Front Park and Crane Cove Park, on San Francisco Bay, are about the same distance away.
Size: 1,175 square feet
Price per square foot: $1,357
Indoors: Stairs lead up from the street to a coral front door that opens into a living room with parquet floors, an original fireplace and street-facing windows that offer a view of trees and the roofs of the neighborhood’s low-rise houses.
The parquet wood floors continue into a dining room brightened by one of the home’s four skylights. Through a doorway is a hall leading to a large kitchen with another skylight and white cabinets with black-and-white-tile trim.
The hallway continues toward the back of the house, where there are two bedrooms and one bathroom. At one end of the hall is the primary bedroom, which has a deep walk-in closet and looks out over the deck and the garden. Across the hall is the second bedroom, which has direct access to the deck through glass doors that fill the room with natural light.
Next door is the bathroom, which has original pink-and-black tilework, palm-leaf-printed wallpaper over the bathtub and a separate shower.
The guest apartment, which has its own entrance in the garden, is registered for short-term rentals. It is set up like a studio apartment, with a bathroom and a wet bar.
Outdoor space: The deck off the second bedroom is private, thanks to the property’s mature trees, and big enough to hold a dining table and barbecue. From there, steps lead down to the garden and the guest apartment. The attached garage holds one car, with room for storage.
Taxes: $19,932 (estimated)
Contact: Michelle Stephens, Coldwell Banker Realty, 415-637-1898; coldwellbankerhomes.com
Los Angeles | $1.595 Million
A 1936 house with three bedrooms, two bathrooms and a studio guest apartment with one bathroom, on a 0.1-acre lot
This home is in Franklin Hills, a quiet neighborhood between Los Feliz and Silver Lake, known for its well-kept 1920s and 1930s houses and for the Shakespeare Bridge, a 1926 Gothic-style structure connecting two sections of Franklin Avenue. The bridge, a city Historic-Cultural Monument, is a few blocks from this house, as is Walt Disney’s first Los Angeles home.
Several schools are within half a mile of the property, including the Los Feliz campus of the private International School of Los Angeles and the public John Marshall High School. Traffic permitting, downtown Los Angeles is about 15 minutes away by car.
Size: 1,646 square feet
Price per square foot: $969
Indoors: The front yard is hidden from the street by a gate and a row of hedges, and includes a stone fountain set in front of steps that lead to the main entrance.
Across the threshold is a living room with original hardwood floors, a large window looking out over the front yard and a fireplace framed in red brick. A wide, arched doorway leads to the dining area; on the other side of this space is another wide arch that leads to a kitchen with new stainless steel appliances and counters topped in green marble.
A hallway off the dining area runs toward the bedroom wing. To the right is a cozy guest room large enough for a double bed. Next door is another guest room with space for a queen-size bed and a desk. These two bedrooms share a bathroom across the hall, with Art Deco-inspired sconces and well-maintained 1930s tile in black and green.
The primary bedroom is at the back of the house, with two built-in armoires and an en suite bathroom. Recently updated, the bathroom has a glass-walled shower and a vanity with chrome fixtures that match the chrome lighting above the mirror.
The guest apartment over the garage has a full bathroom and a kitchen.
Outdoor space: The property has several distinct outdoor spaces, including a paved patio off the kitchen. One section, which holds a hot tub, is covered with a pergola; the other gets more sunlight and is large enough for a table and additional furniture. A barbecue is built into a low brick wall. The yard is terraced, with steps leading up to a flat, grassy area, and mature, fruit-bearing trees lining the fence. The detached garage holds two cars.
Taxes: $19,932 (estimated)
Contact: Eric Turic, Sotheby’s International Realty, Los Feliz Brokerage, 323-665-1700; sothebysrealty.com
For weekly email updates on residential real estate news, sign up here. Follow us on Twitter: @nytrealestate.





